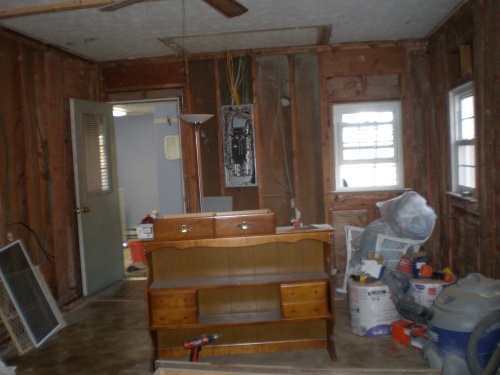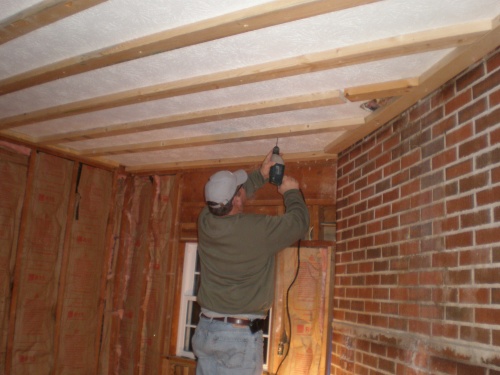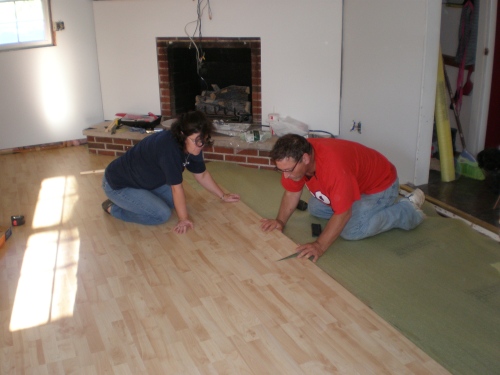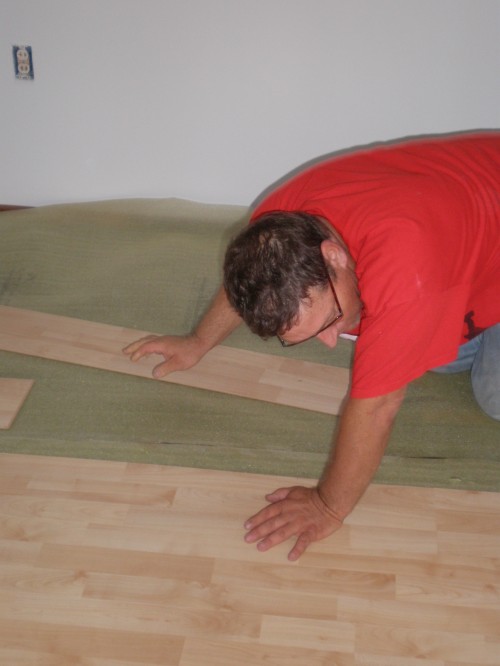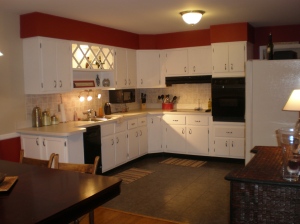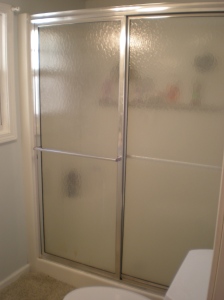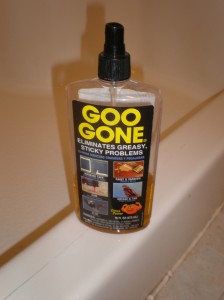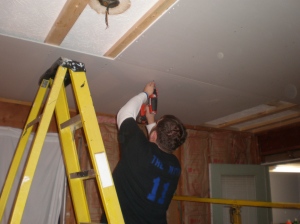Wow! It has been almost 6 months since we last updated. My apologies. I started grad school about 6 months ago (shoot me) and combined with teaching and day to day life time was limited for hobbies. We really appreciate all the request for updates from our followers; especially Mitch – Alex’s stepdad, my amazing father-in-law. So this one goes out to you Mitchell T.
Even though I’ve been bogged down with school (teaching) and school (being a student) things have been poppin’ on Lynnwood. The biggest news is we finally finished “the side room” a.k.a our family room! Really it was all Mitch, Alex, and Diana down the homestretch. I went on away with a few teachers to the beach on my fall break only to return to a completed living space! It was an awesome surprise and all my honey’s idea!
Rather than go into the details of the finishing touches, I thought I’d post the progress pictures; from the beginning to the end.
So after a year and half we finally completed Our favorite room in the house. We’ve moved all of our old furniture in the room for now, although we’ll be purchasing a new couch for Christmas. We rarely leave the space. It’s just so cozy and so ours! Of course these pictures can’t tell half of the good memories (and a few nightmares) that were made during this process. BIG, HUGE, GIGANTIC, HUMONGOUS thanks to Mitch and Diana, who without none of this would be possible. Extended thanks to Uncle Sam and the first time homeowners tax credit, My Mom (Julie), David, Big Matt, Sarah, and of course Bella Corey Wells (supervisor).




